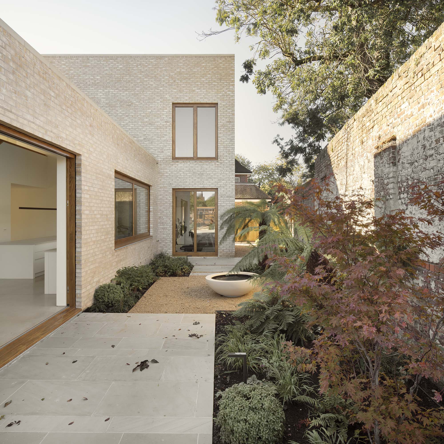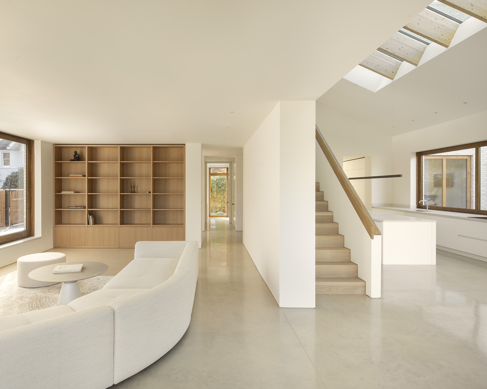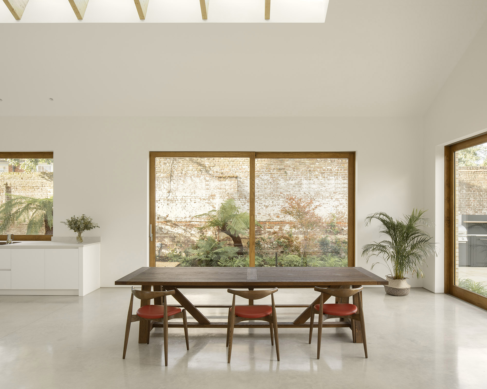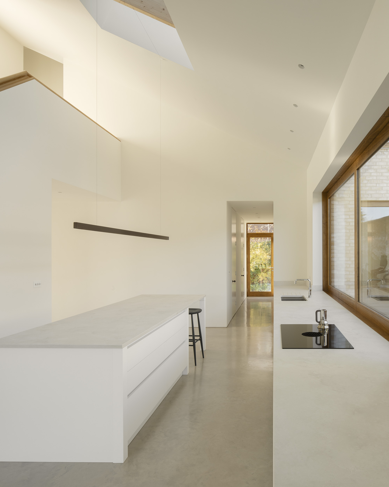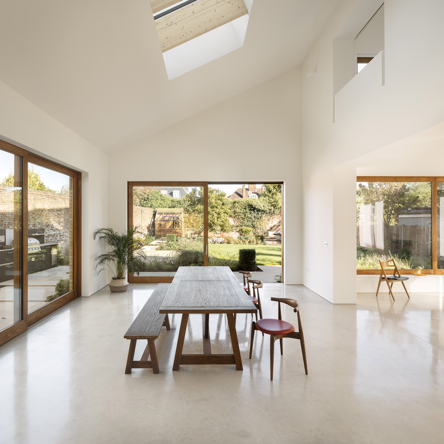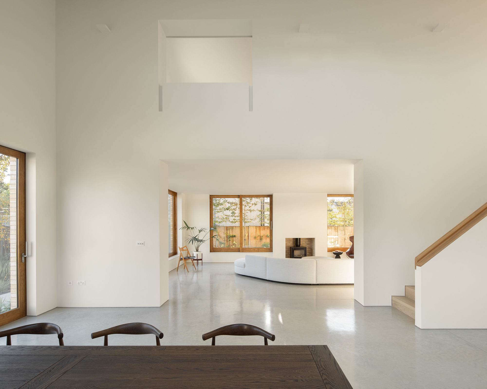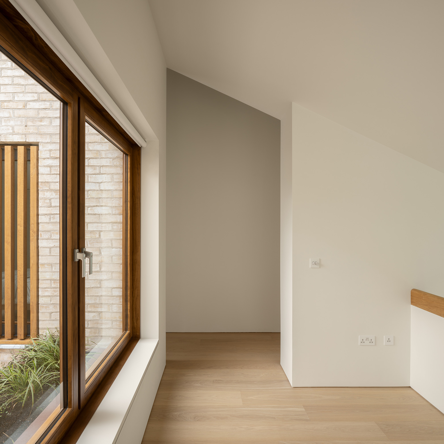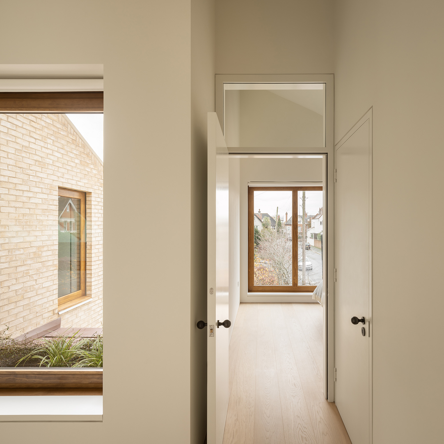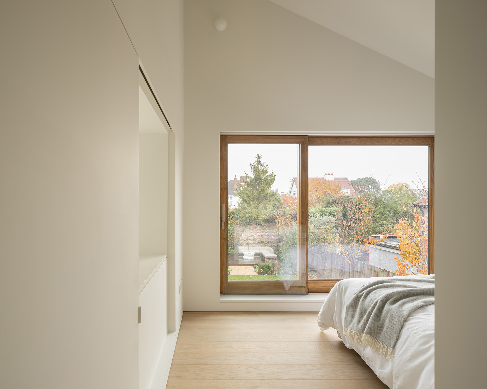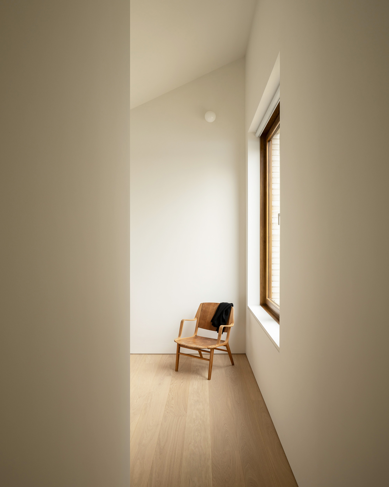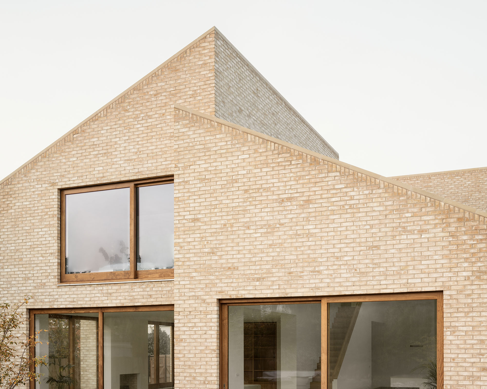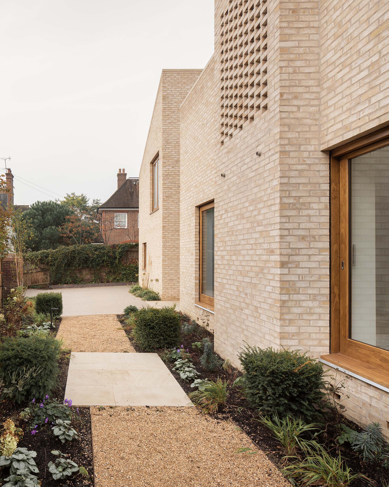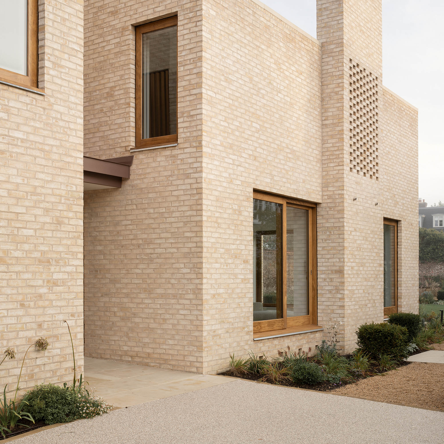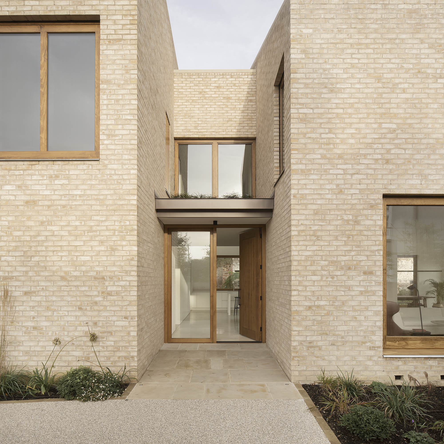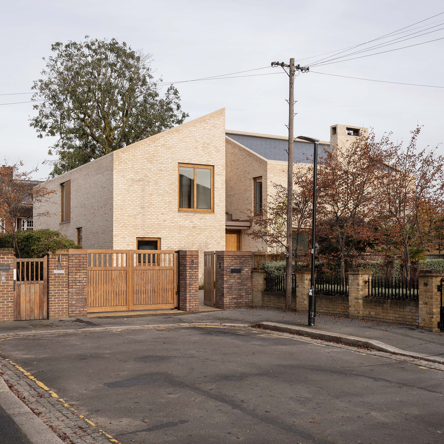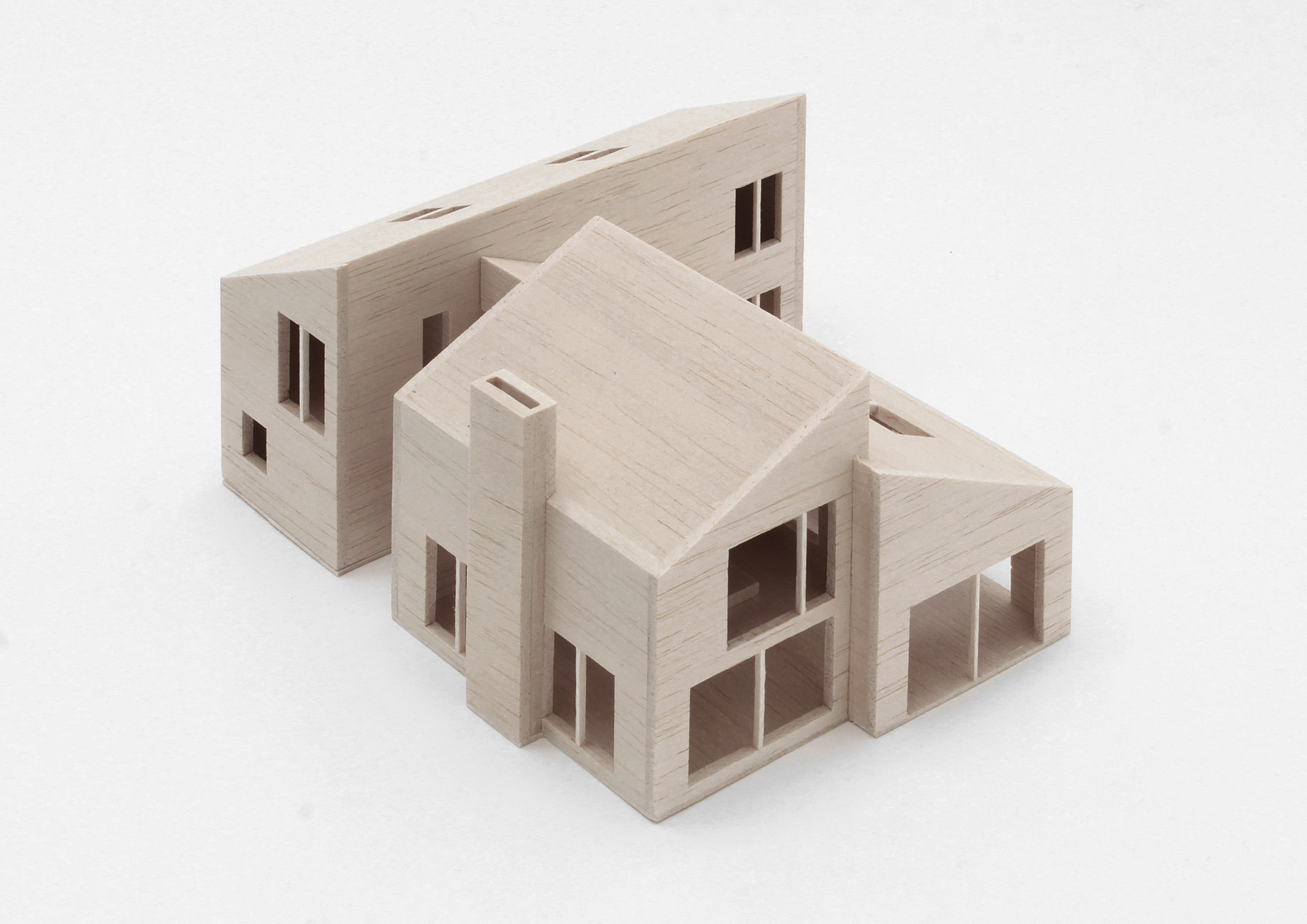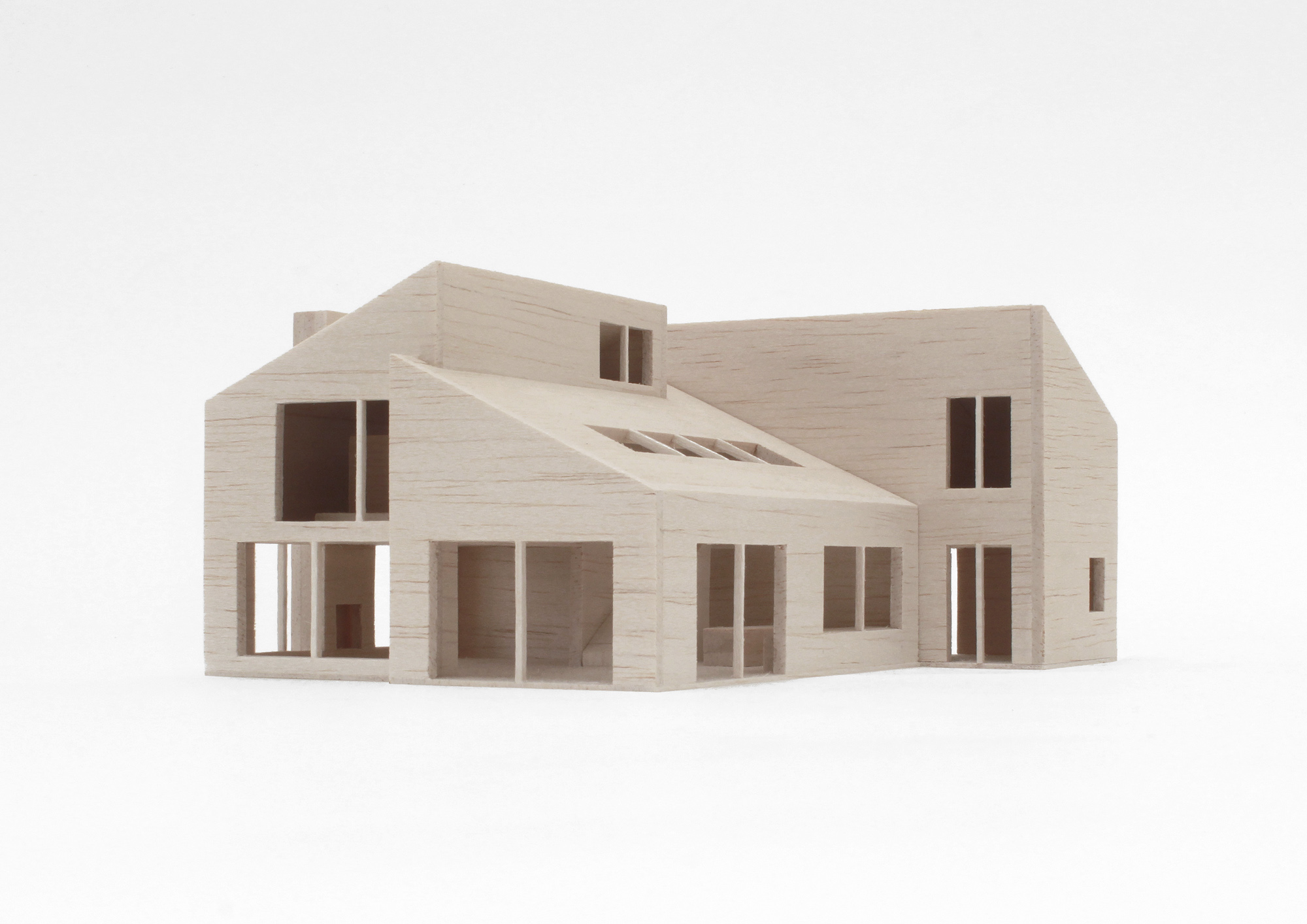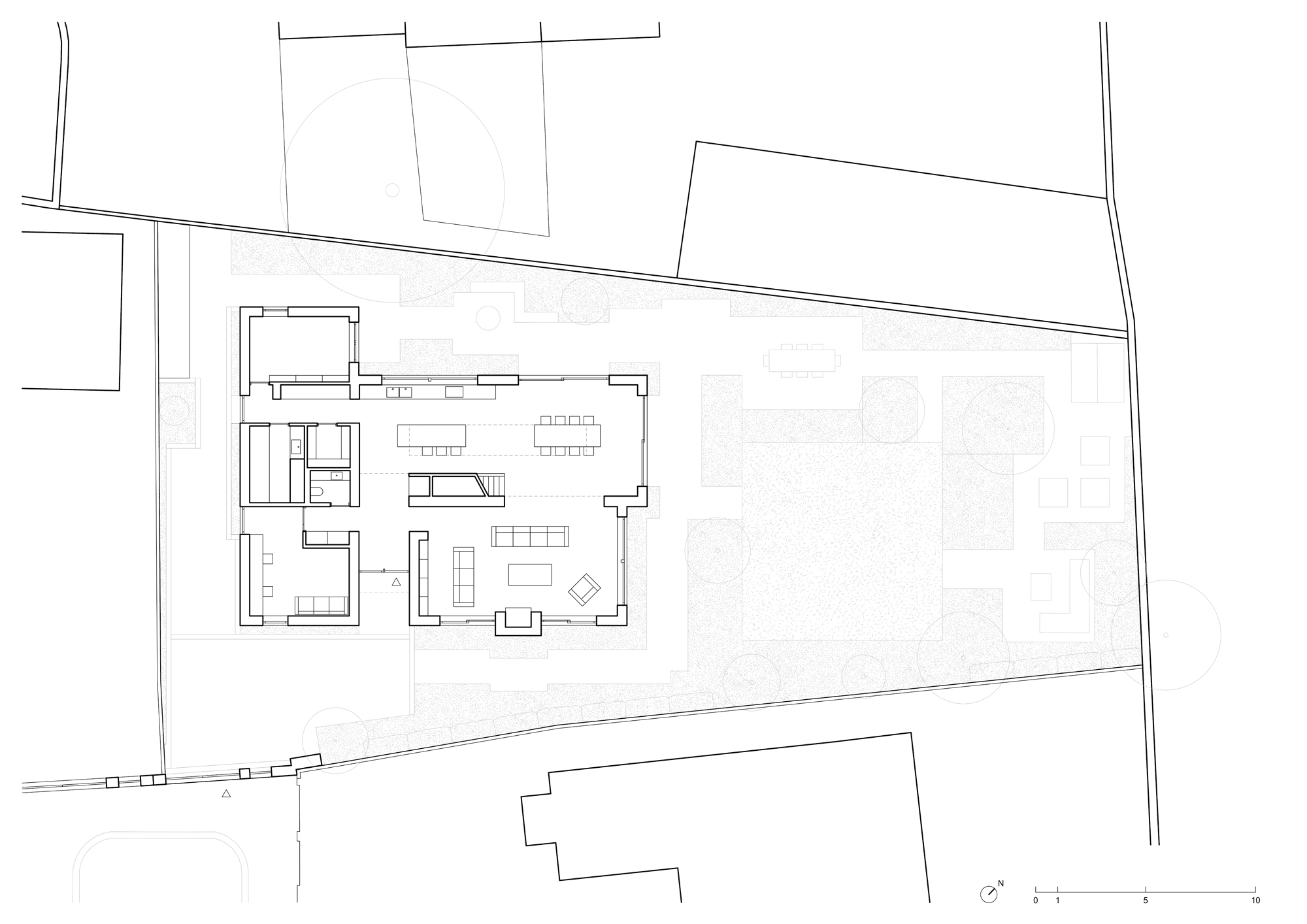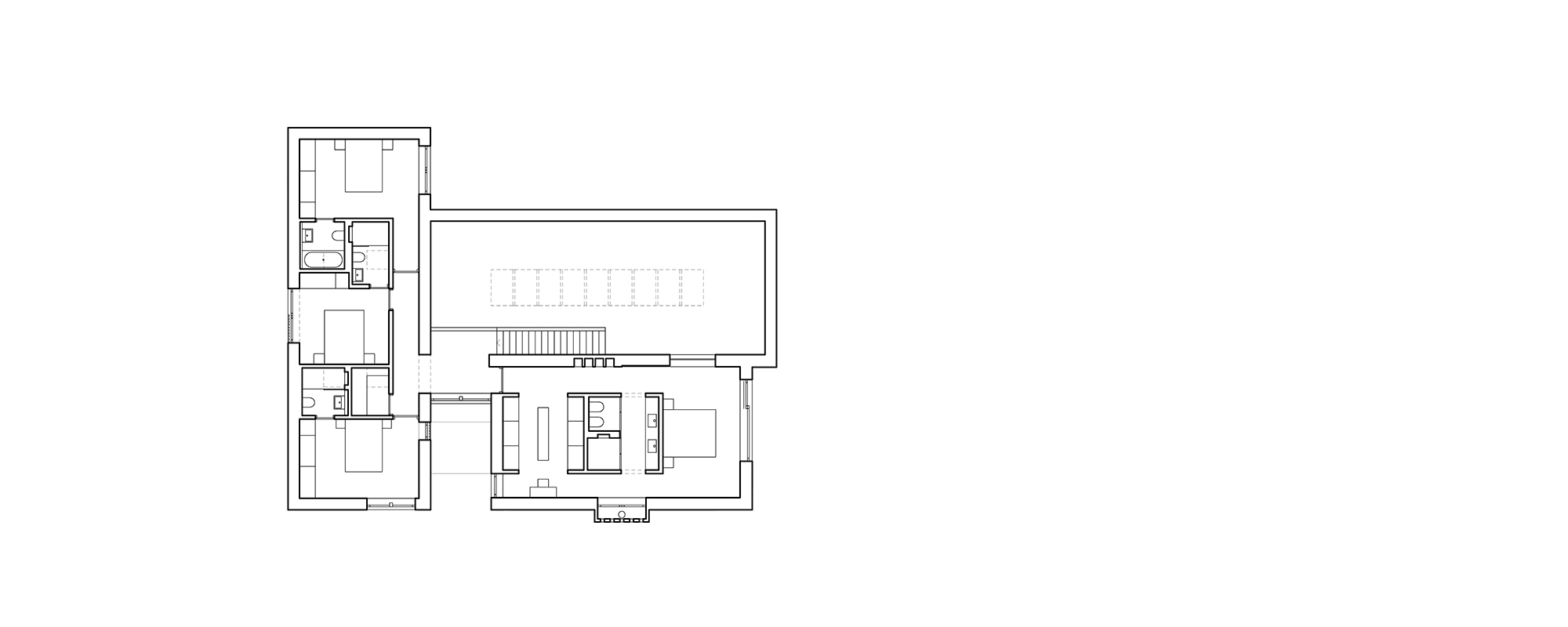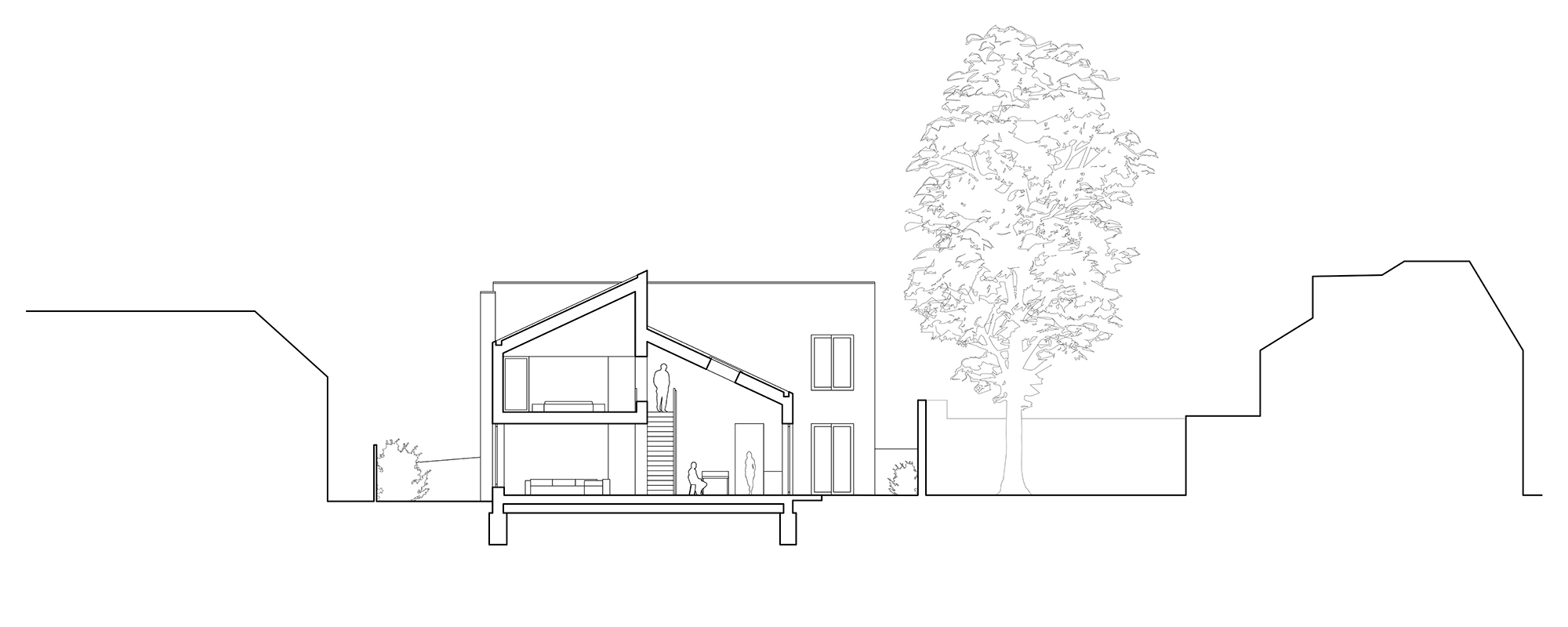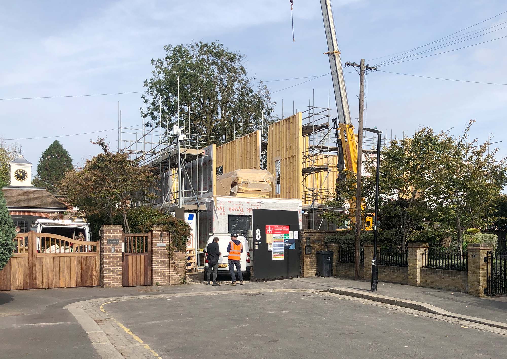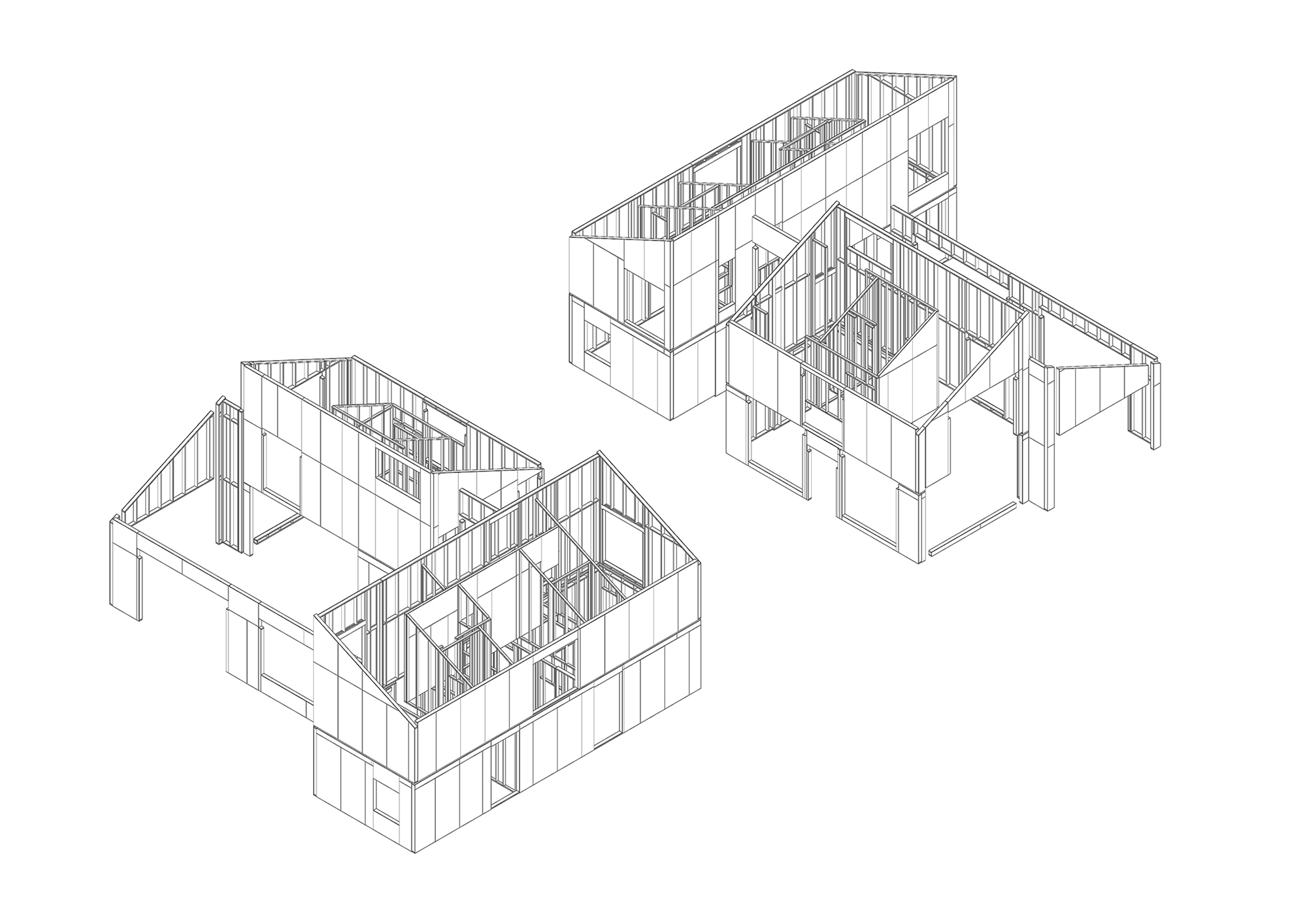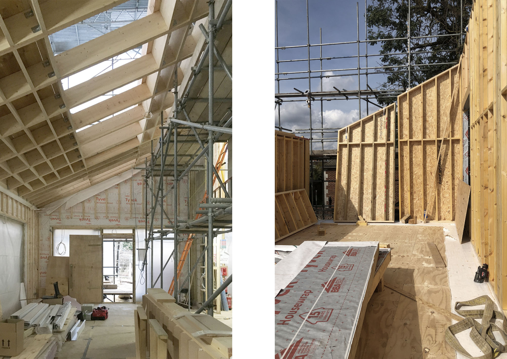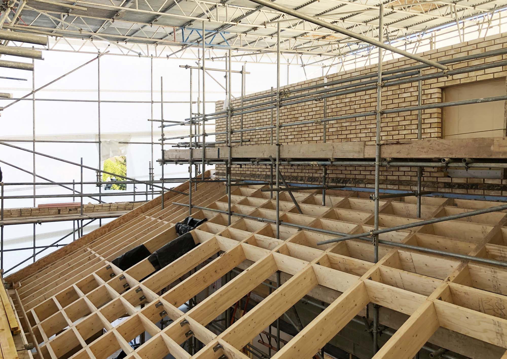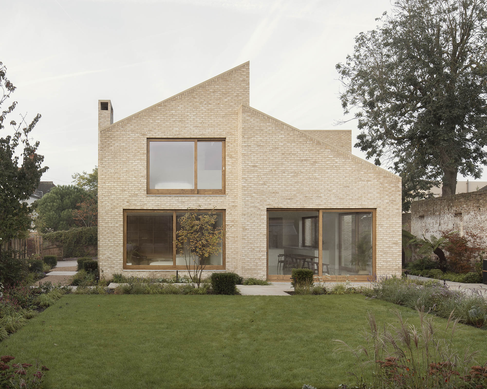
Wimbledon House
New build low-energy home in timber frame construction
2020-2023
RIBA London Awards 2025 – Shortlisted
British Homes Awards 2024
'House of the Year' – Finalist
Surrounded by gardens at the end of a cul-de-sac in the heart of Wimbledon Village, this detached four-bedroom house responds to its context with sloping roofs and a sympathetic scale, being broken down into three smaller volumes that define the external appearance and internal organisation.
Cooking and dining are enjoyed within a light-filled double height space on the private northern side, facing a tall 17th-century boundary wall. An open stair leads from this family hub to the first-floor bedrooms. The southern volume of the building is occupied by a living room with fireplace on ground floor and a master bedroom suite above. The volume along the western boundary accommodates a study, a gym and a utility space on ground floor and three bedrooms above.
The building adopts a low-energy design approach with a highly insulated and airtight lightweight timber frame structure that was pre-manufactured off-site, a ground source heat pump with 120m deep piles, and a ventilation system with heat recovery. The ventilated cavity wall façade is constructed of flush pointed water-struck clay bricks and soft lime mortar, allowing the quality bricks to be re-used in the future. Timber windows and doors are made of sustainable Accoya. The innovative timber structure has been detailed to minimise vertical movement utilising LVL wall plates and face-mounted joist hangers. A solid concrete floor with underfloor heating provides thermal mass to regulate the internal temperature.
The detached nature and openness of the house is expressed with large sliding doors to the garden and through views in all directions.
Wimbledon House
New build low-energy home in timber frame construction
2020-2023
RIBA London Awards 2025 – Shortlisted
British Homes Awards 2024
'House of the Year' – Finalist
Surrounded by gardens at the end of a cul-de-sac in the heart of Wimbledon Village, this detached four-bedroom house responds to its context with sloping roofs and a sympathetic scale, being broken down into three smaller volumes that define the external appearance and internal organisation.
Cooking and dining are enjoyed within a light-filled double height space on the private northern side, facing a tall 17th-century boundary wall. An open stair leads from this family hub to the first-floor bedrooms. The southern volume of the building is occupied by a living room with fireplace on ground floor and a master bedroom suite above. The volume along the western boundary accommodates a study, a gym and a utility space on ground floor and three bedrooms above.
The building adopts a low-energy design approach with a highly insulated and airtight lightweight timber frame structure that was pre-manufactured off-site, a ground source heat pump with 120m deep piles, and a ventilation system with heat recovery. The ventilated cavity wall façade is constructed of flush pointed water-struck clay bricks and soft lime mortar, allowing the quality bricks to be re-used in the future. Timber windows and doors are made of sustainable Accoya. The innovative timber structure has been detailed to minimise vertical movement utilising LVL wall plates and face-mounted joist hangers. A solid concrete floor with underfloor heating provides thermal mass to regulate the internal temperature.
The detached nature and openness of the house is expressed with large sliding doors to the garden and through views in all directions.
More projects
+44 (0)20 3865 8066

