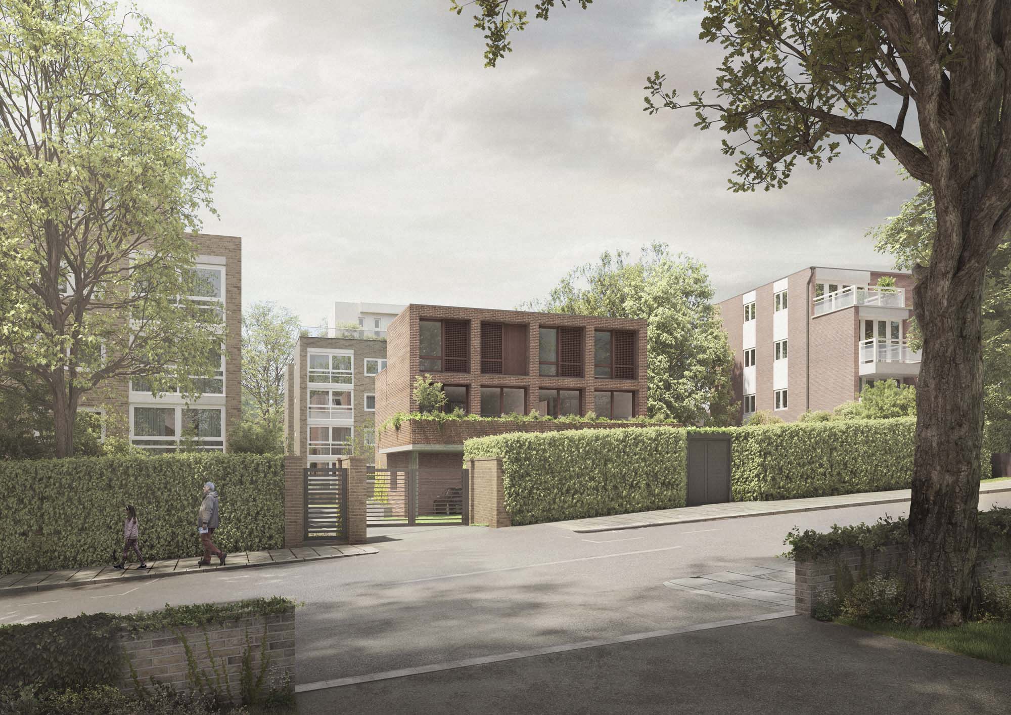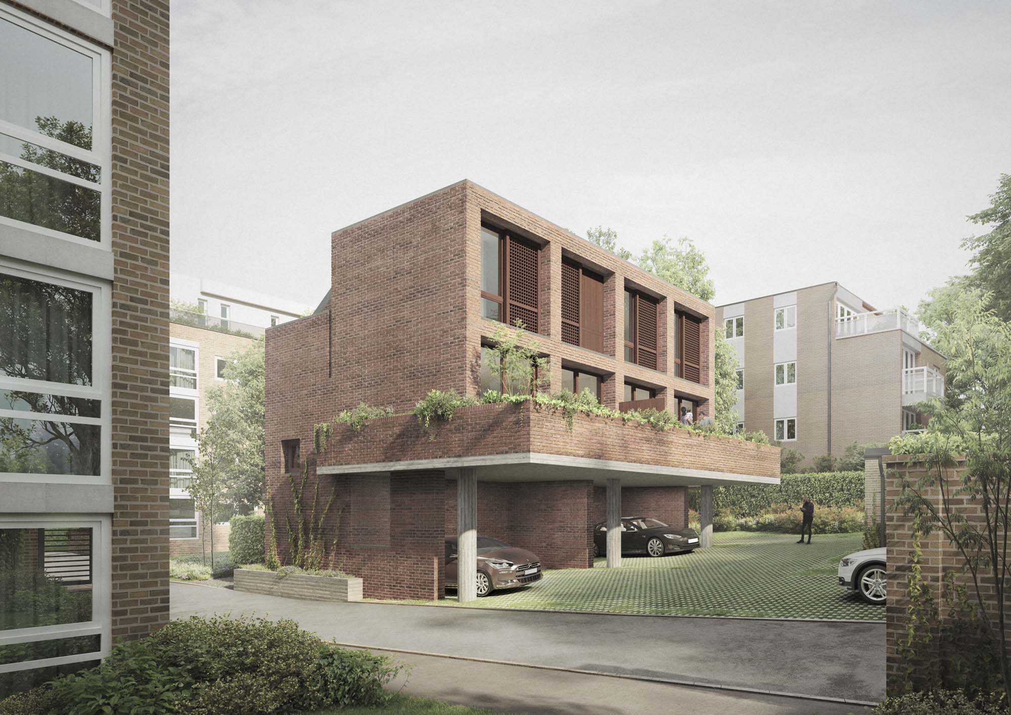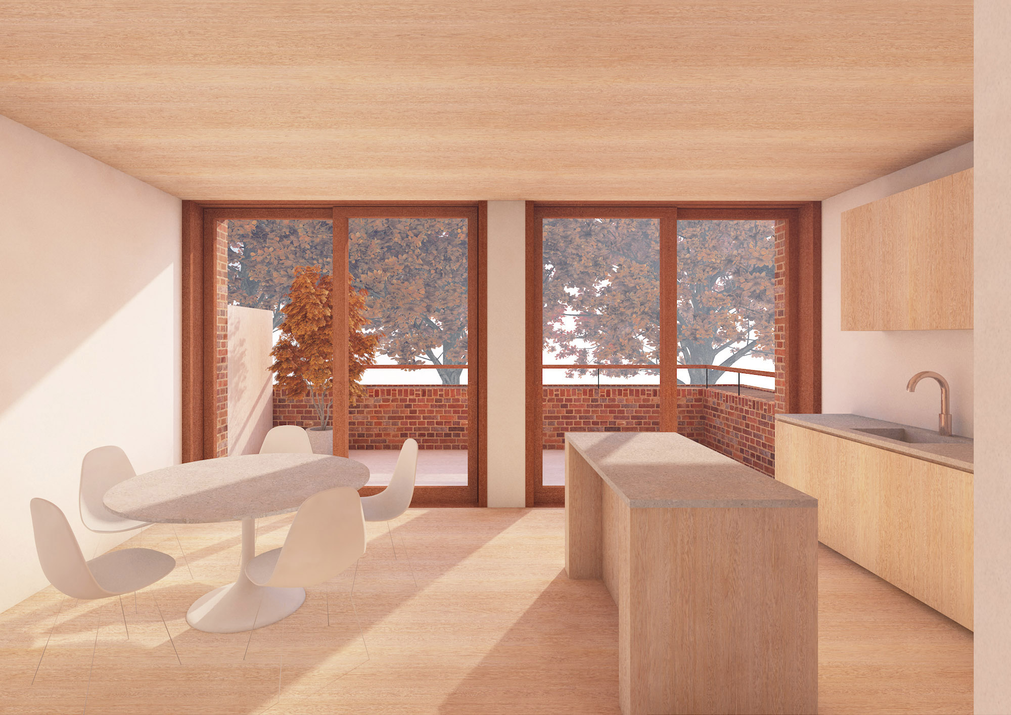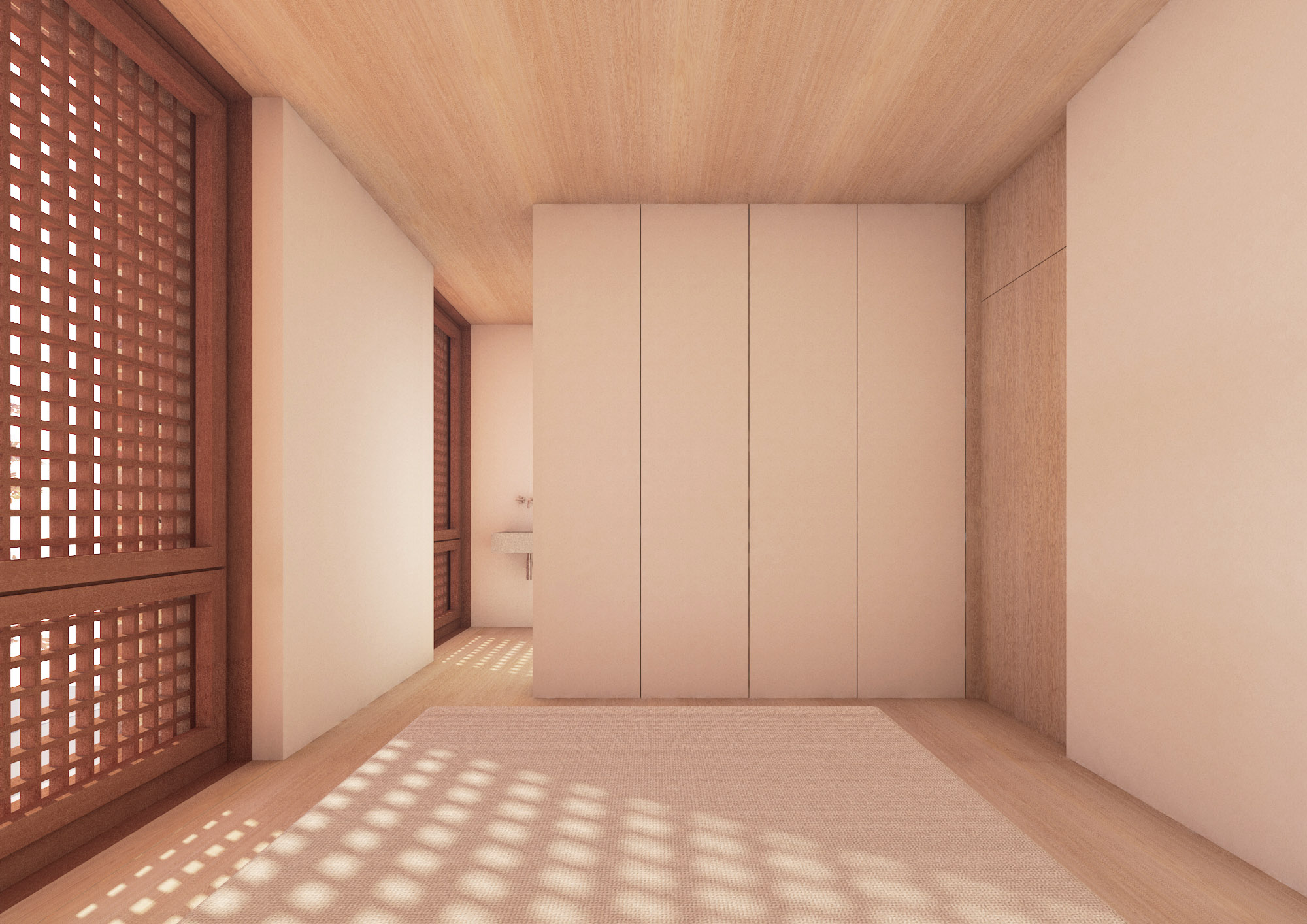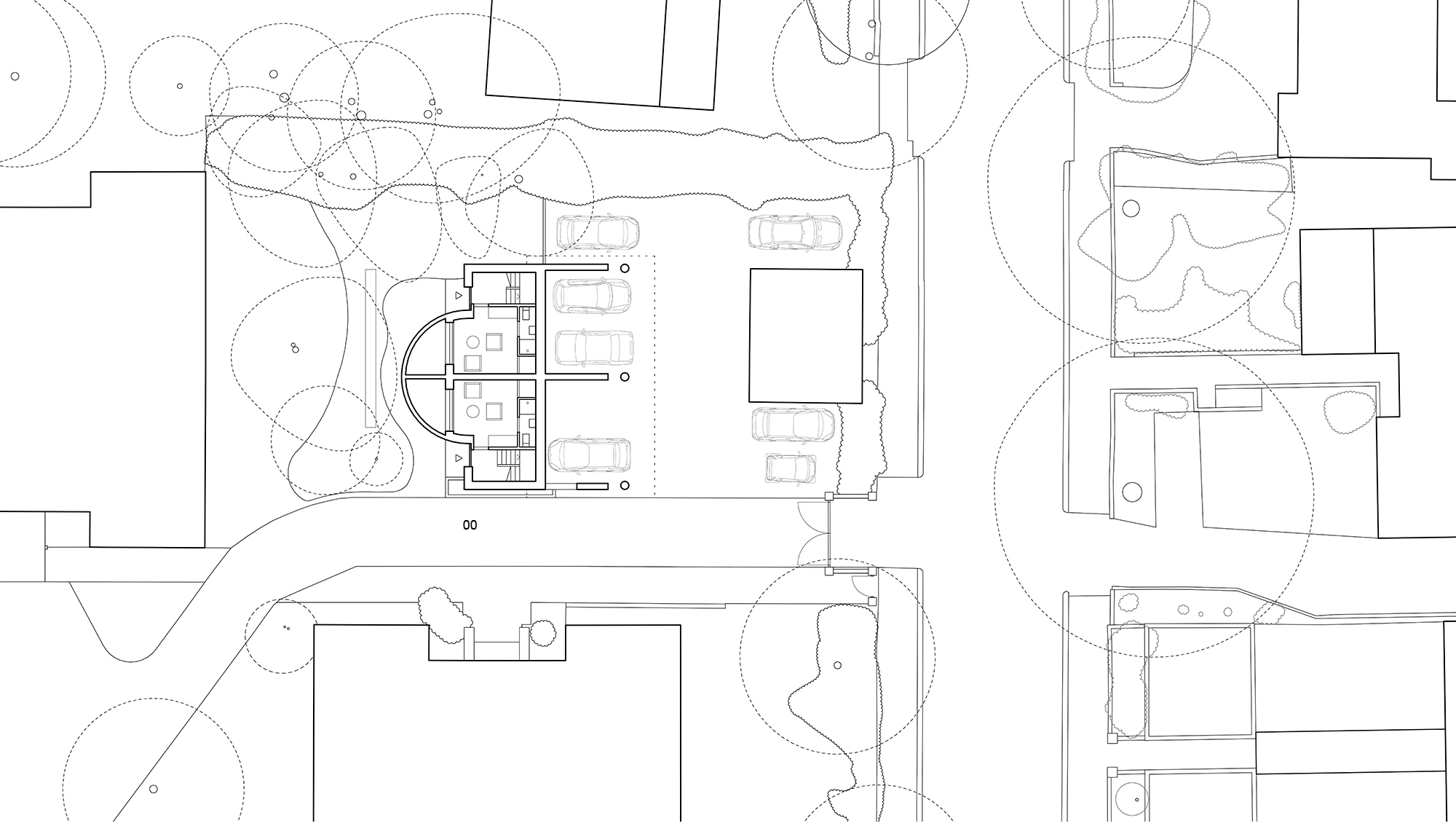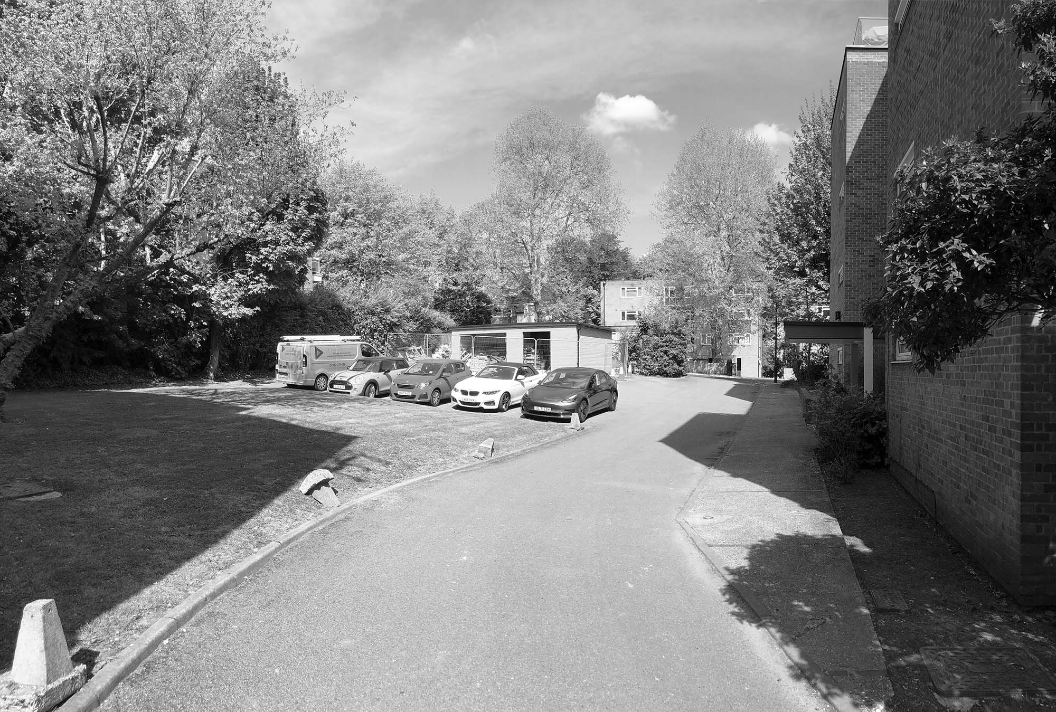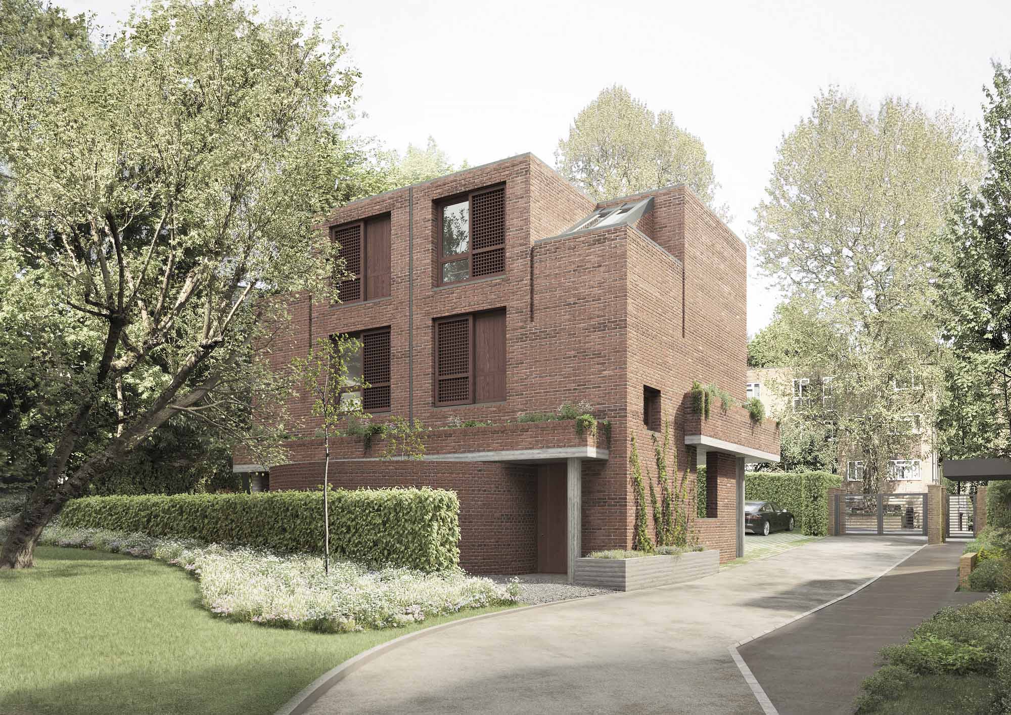
Alford Mews
Private residential development
Highgate, London
Located on a constrained site in the Highgate Conservation Area, this infill development creates a pair of two-bedroom houses.
Partly raised over an existing carpark, the design maximises the use of the site with generous balconies and planters giving it character and playfulness. An accessible study with outdoor patio is located on the ground floor next to the main entrance. An open plan living / kitchen / dining space with large sliding windows at first floor level is oriented north-east towards imposing trees and away from existing flats to avoid overlooking. The bedrooms on the second floor are connected to the other levels with a top-lit staircase. Views to the rear are filtered by timber sliding shutters and an existing tree.
Apart from intensifying the use of the site with two sought-after family size units, this is a highly sustainable development. The design features flexible interior layouts, biodiverse green roofs, a wildflower lawn, electrical charging points, and a well-insulated low-carbon structural timber frame built around the GGBS concrete balcony floor. It is proposed to use lime mortar for the elevations, facilitating the future re-use of the quality brickwork. The design complies with the new Building Regulations aiming at reducing overheating in summer.
The project is currently at planning stage.
Alford Mews
Private residential development
Highgate, London
Located on a constrained site in the Highgate Conservation Area, this infill development creates a pair of two-bedroom houses.
Partly raised over an existing carpark, the design maximises the use of the site with generous balconies and planters giving it character and playfulness. An accessible study with outdoor patio is located on the ground floor next to the main entrance. An open plan living / kitchen / dining space with large sliding windows at first floor level is oriented north-east towards imposing trees and away from existing flats to avoid overlooking. The bedrooms on the second floor are connected to the other levels with a top-lit staircase. Views to the rear are filtered by timber sliding shutters and an existing tree.
Apart from intensifying the use of the site with two sought-after family size units, this is a highly sustainable development. The design features flexible interior layouts, biodiverse green roofs, a wildflower lawn, electrical charging points, and a well-insulated low-carbon structural timber frame built around the GGBS concrete balcony floor. It is proposed to use lime mortar for the elevations, facilitating the future re-use of the quality brickwork. The design complies with the new Building Regulations aiming at reducing overheating in summer.
The project is currently at planning stage.
More projects
Get in touch
