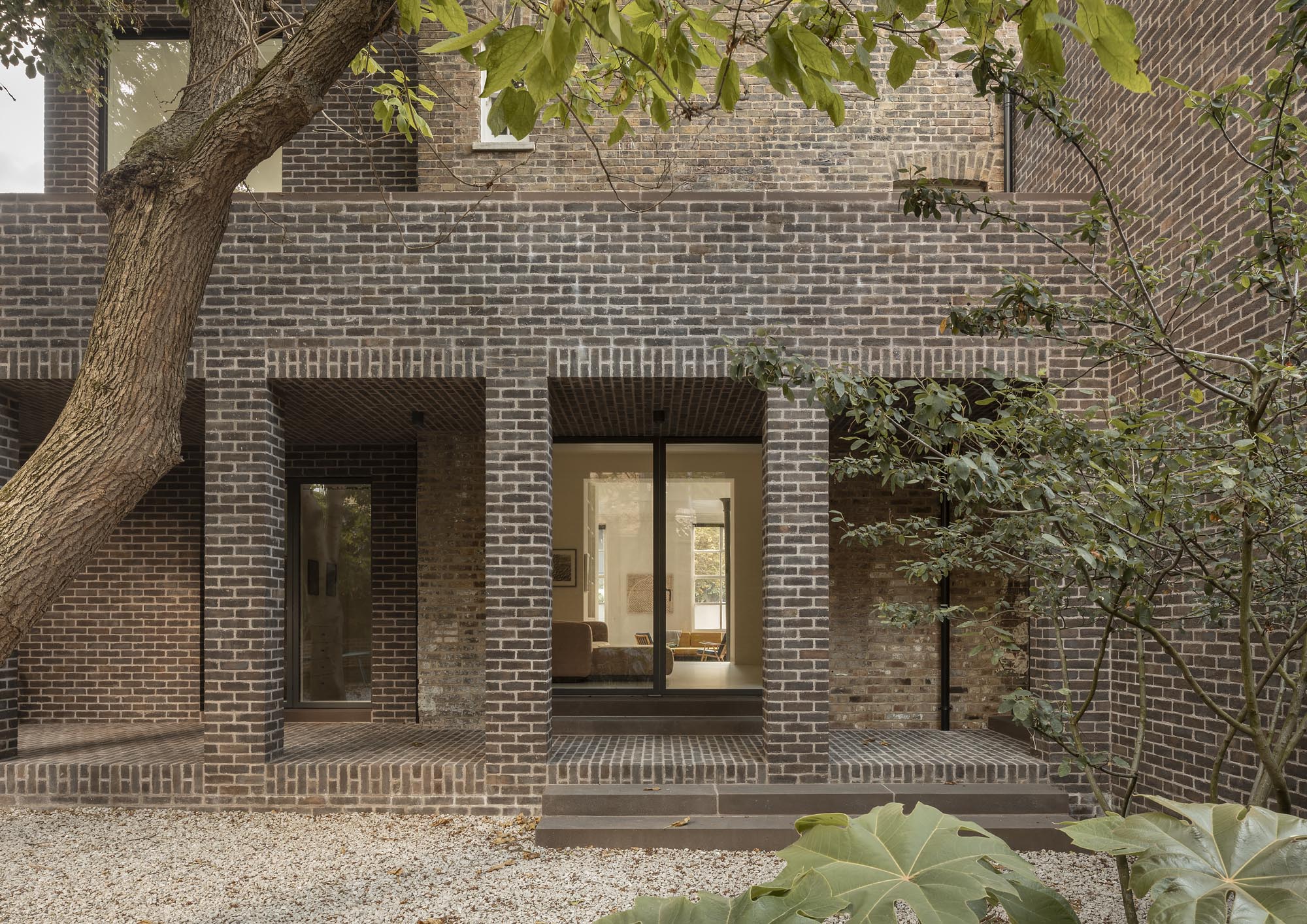
Blockmakers Arms
Hoxton, Hackney, London
2017-2021
RIBA London Awards 2023 – Winner
British Homes Awards 2023
Home Transformation of the Year – Winner
Erich Mendelsohn Award 2023 for Brick Architecture – Winner Gold
RIBA House of the Year 2023 – longlisted
The Blockmakers Arms, a former Grade II listed mid-nineteenth century pub, is situated in the Regent's Canal Conservation Area in Hackney.
The brief called for the amalgamation of ground and first floor to form a five-bedroom duplex while retaining the independence of the existing second floor apartment.
To improve the visual and physical connection of the reconfigured ground floor living spaces with the courtyard, an external stair, previously placed at the back, was relocated to the side passage. Leading to a raised balcony along the rear façade, it connects to the historic internal staircase. The resulting ground floor loggia with solid masonry columns forms a sheltered space that offers a layer of privacy from the neighbours.
The use of solid brick forms a coherent language with the historic elevations. The unifying material palette forms a clear and structured termination to the row of Georgian houses, without detracting from the ornate front façade.
At first floor level, a former function room with original timber panelling, window reveals and fire places has been restored to form a generous bedroom leading onto the front roof terrace. A new internal staircase overlooking the courtyard trees, and further bed and bathrooms are located in the new side and rear additions.
The project further comprised the reconfiguration of the self-contained second floor apartment and the garden. Construction has been completed in May 2021.
Blockmakers Arms
Hoxton, Hackney, London
2017-2021
RIBA London Awards 2023 – Winner
British Homes Awards 2023
Home Transformation of the Year – Winner
Erich Mendelsohn Award 2023 for Brick Architecture – Winner Gold
RIBA House of the Year 2023 – longlisted
The Blockmakers Arms, a former Grade II listed mid-nineteenth century pub, is situated in the Regent's Canal Conservation Area in Hackney.
The brief called for the amalgamation of ground and first floor to form a five-bedroom duplex while retaining the independence of the existing second floor apartment.
To improve the visual and physical connection of the reconfigured ground floor living spaces with the courtyard, an external stair, previously placed at the back, was relocated to the side passage. Leading to a raised balcony along the rear façade, it connects to the historic internal staircase. The resulting ground floor loggia with solid masonry columns forms a sheltered space that offers a layer of privacy from the neighbours.
The use of solid brick forms a coherent language with the historic elevations. The unifying material palette forms a clear and structured termination to the row of Georgian houses, without detracting from the ornate front façade.
At first floor level, a former function room with original timber panelling, window reveals and fire places has been restored to form a generous bedroom leading onto the front roof terrace. A new internal staircase overlooking the courtyard trees, and further bed and bathrooms are located in the new side and rear additions.
The project further comprised the reconfiguration of the self-contained second floor apartment and the garden. Construction has been completed in May 2021.
"A fabulous debut for the series." Channel 4 TV, George Clarke's Remarkable Renovations Series 3 Ep1, 26 February 2024
Clients' view...
"What we knew at the start of this project is that we wanted to retain the character of the old pub and give it a new relationship with the street and the garden now that it’s a house. Erbar Mattes took us from that instinct through to a concept design and then supported the delivery of every detail, using the large window over the staircase to create a view towards the changing life of a grand tree and beyond it the sky; removing a division on the ground floor to give the living space a dual aspect; creating a new walkway on the first floor, which functions as both a terrace and a walkway, above a loggia that structures the rear elevation as well as creating shade and privacy.
We love this house as it functions and looks now. From the outside, the brick, the lines and the interstices draw our eyes in day after day and make this home. Inside, the play of light and shadow, changing through the day and the year, combined with the different views of the garden and the street, keep us engaged with the world. Our home is where we start to interrelate to the world each day and the architecture expresses that connection for us."
More projects
Get in touch

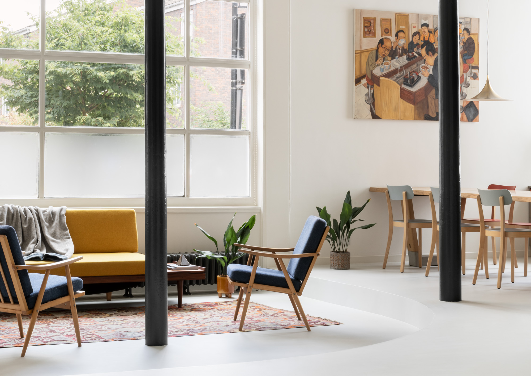

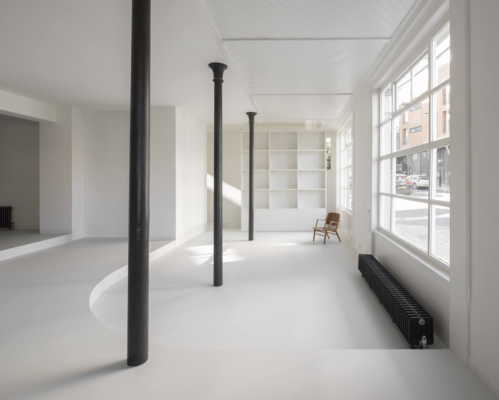

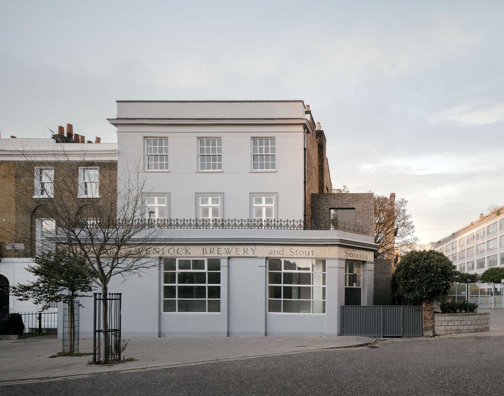

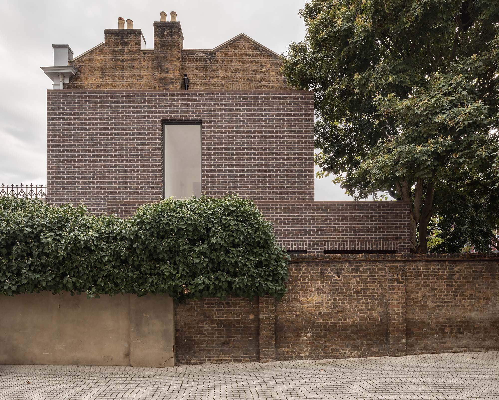

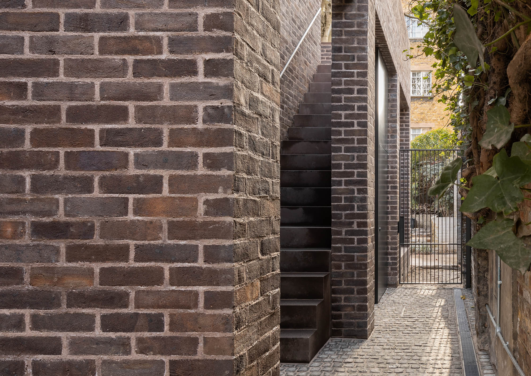

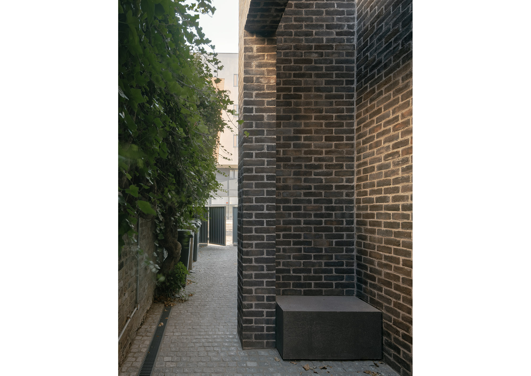

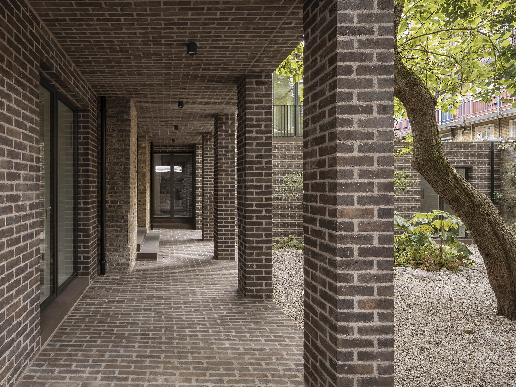

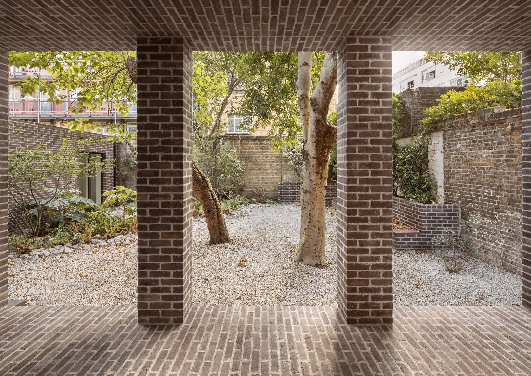

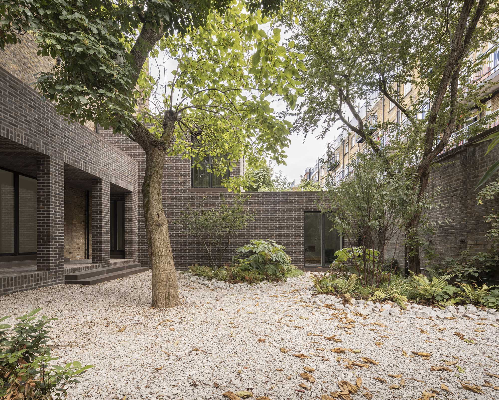

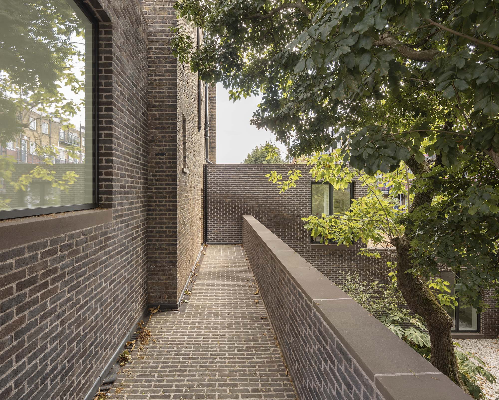

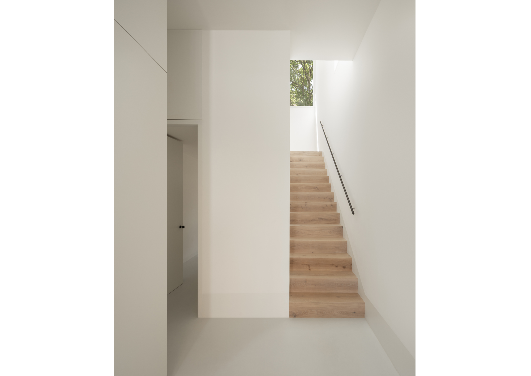

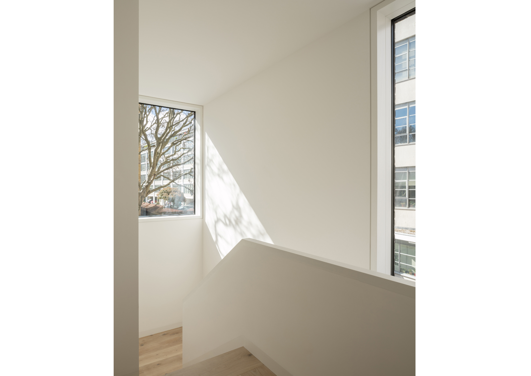

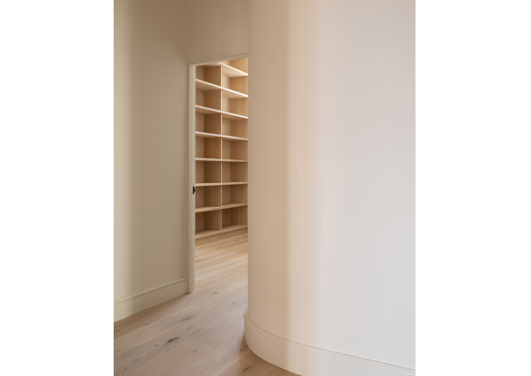

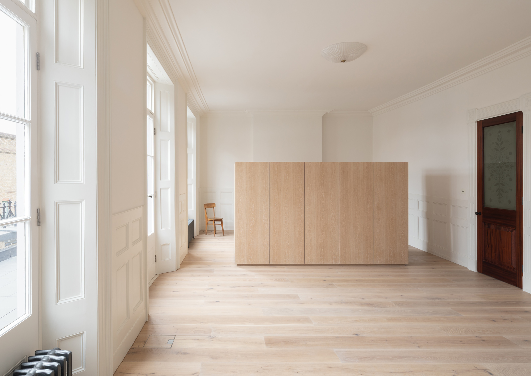

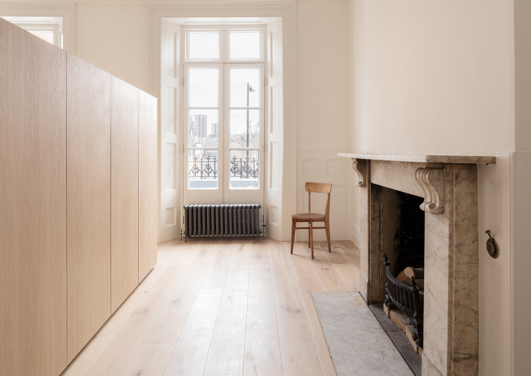

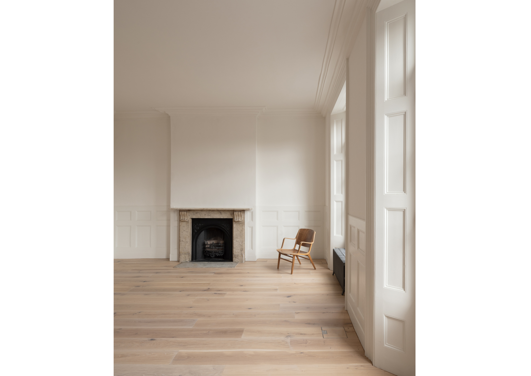



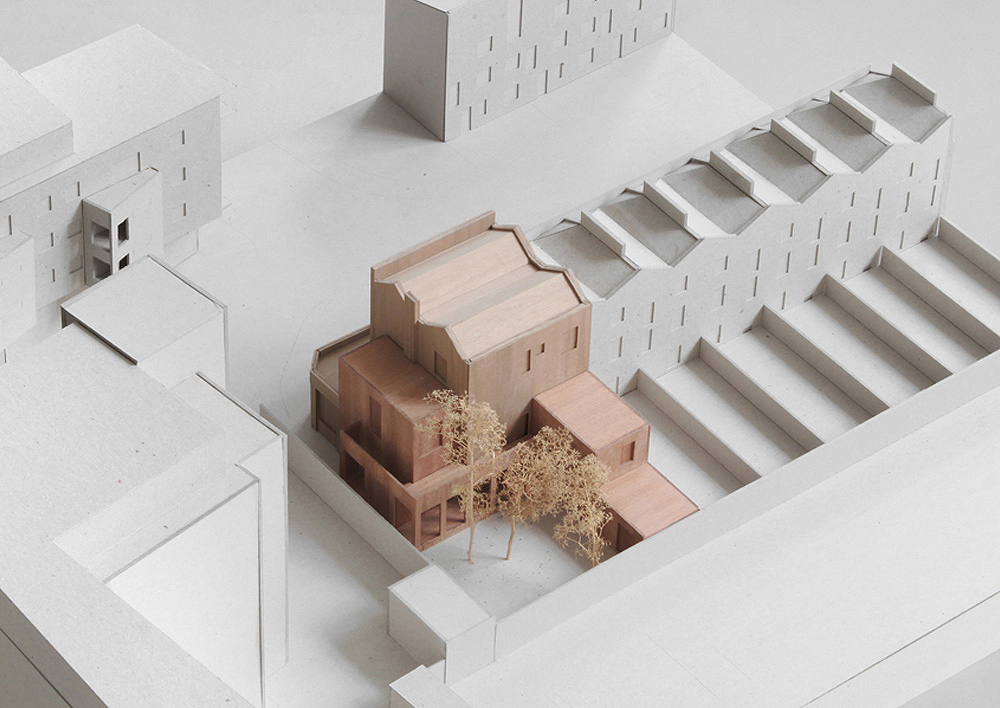

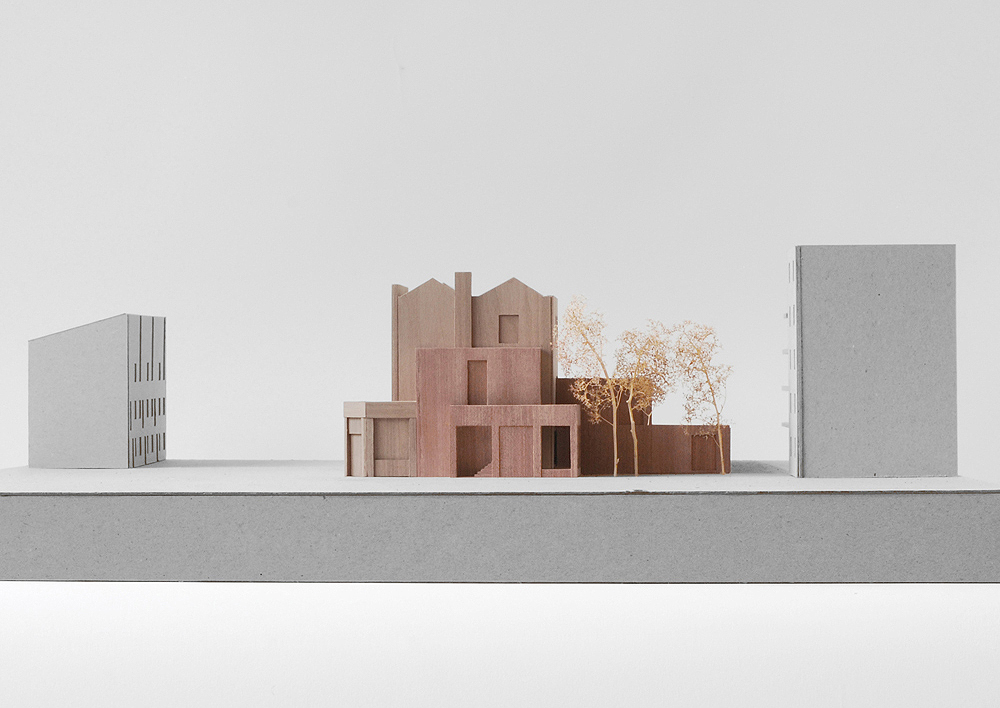

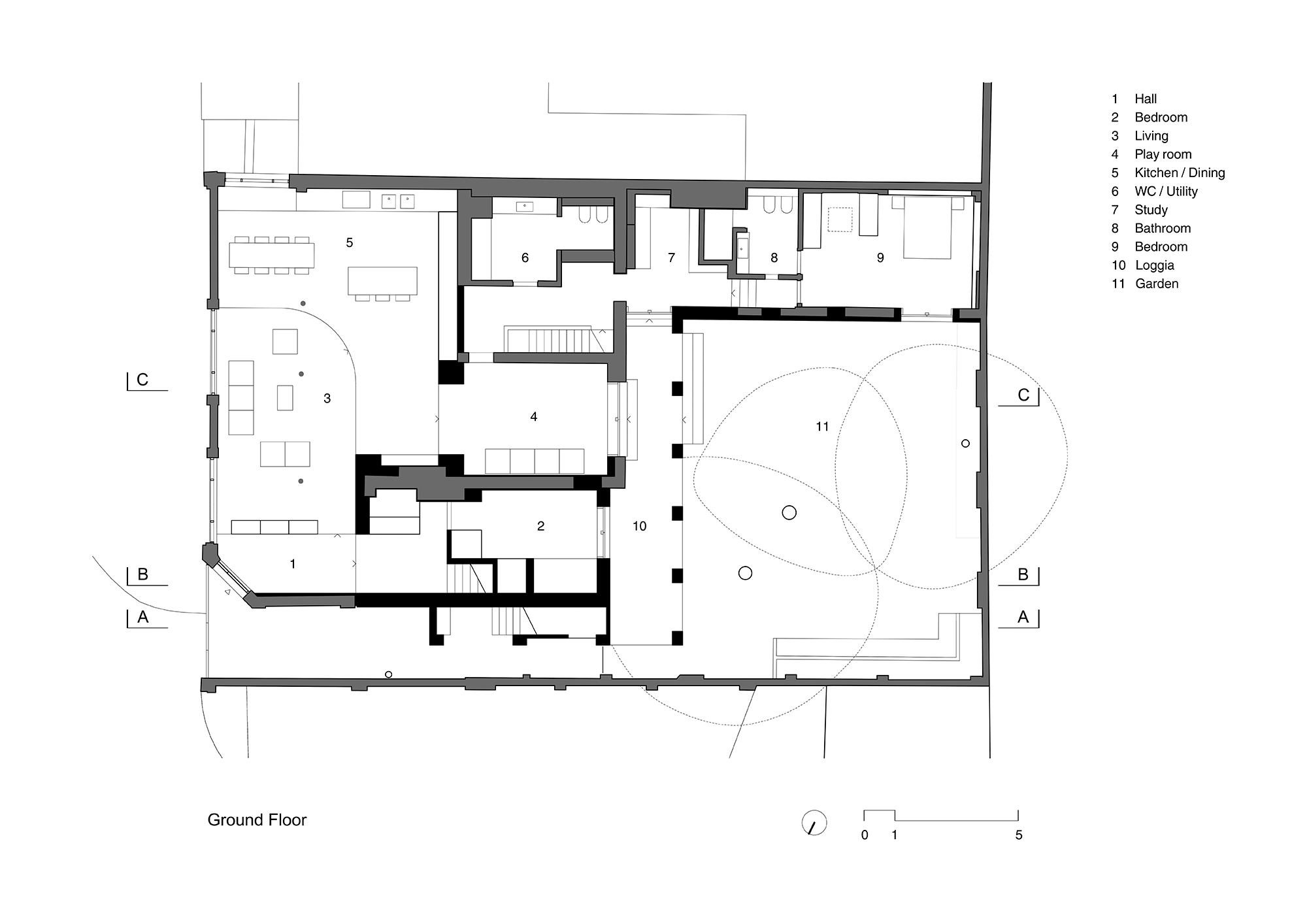

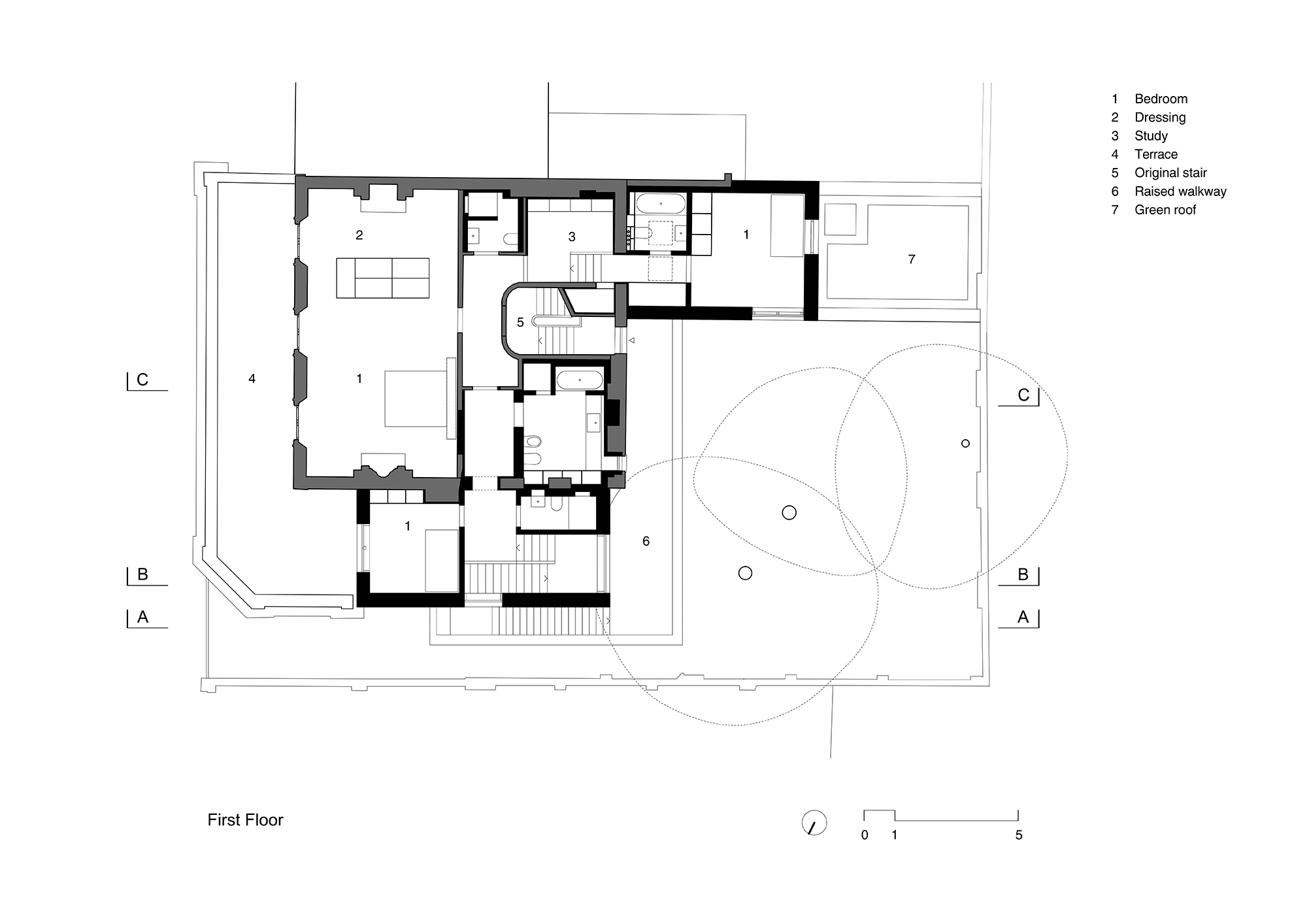

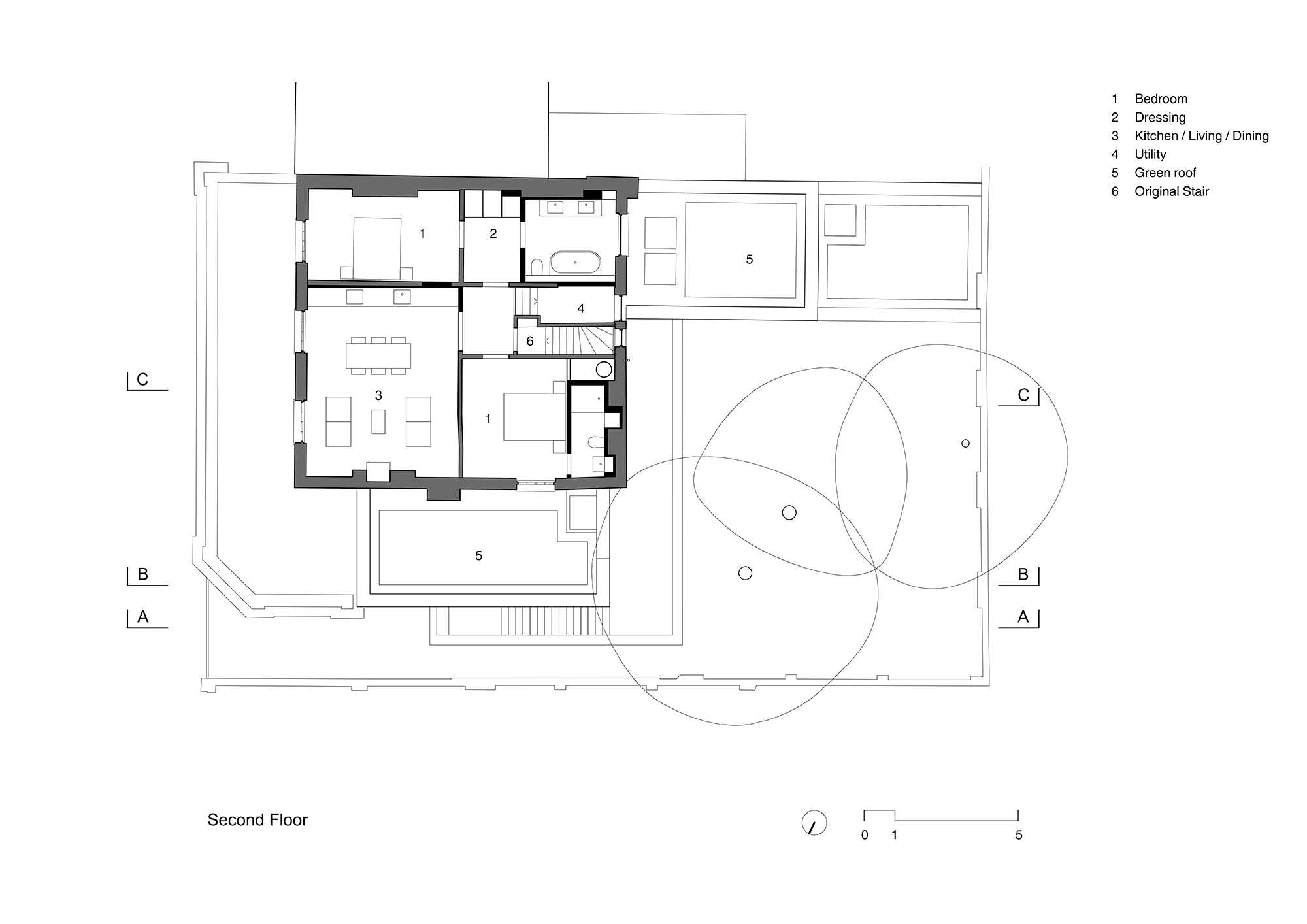



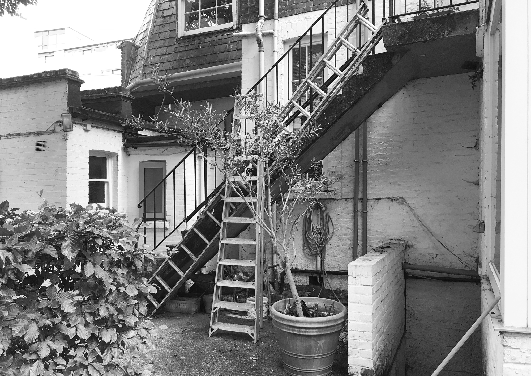

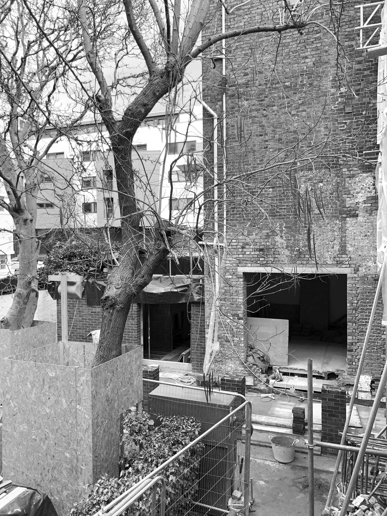

"A fabulous debut for the series." Channel 4 TV, George Clarke's Remarkable Renovations Series 3 Ep1, 26 February 2024
Clients' view...
"What we knew at the start of this project is that we wanted to retain the character of the old pub and give it a new relationship with the street and the garden now that it’s a house. Erbar Mattes took us from that instinct through to a concept design and then supported the delivery of every detail, using the large window over the staircase to create a view towards the changing life of a grand tree and beyond it the sky; removing a division on the ground floor to give the living space a dual aspect; creating a new walkway on the first floor, which functions as both a terrace and a walkway, above a loggia that structures the rear elevation as well as creating shade and privacy.
We love this house as it functions and looks now. From the outside, the brick, the lines and the interstices draw our eyes in day after day and make this home. Inside, the play of light and shadow, changing through the day and the year, combined with the different views of the garden and the street, keep us engaged with the world. Our home is where we start to interrelate to the world each day and the architecture expresses that connection for us."
Back to top
More projects
Get in touch